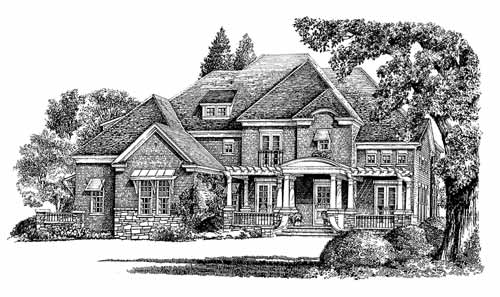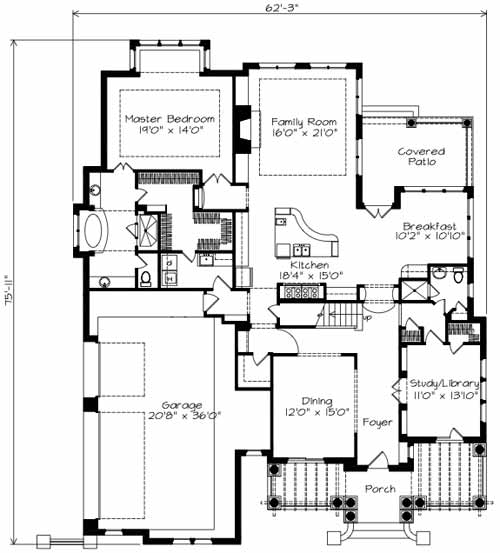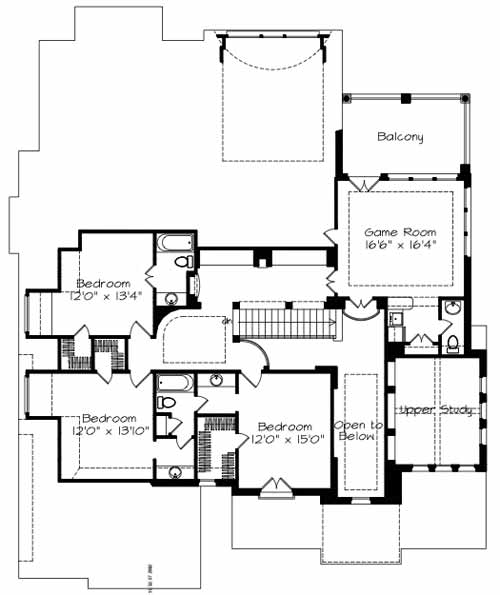Action Builders - Member of the Southern Living Custom Builder Program
Southern
Living House Plan ~ 4035 SF w/o brick
Contact Action Builders Inc. about this house plan. Download this house plan (PDF)
|
Designed by Gary/Ragsdale, Inc.
|
FLOOR ONE |
FLOOR TWO |
Mark Rovere, GMB, CGB, CGP
(256) 316-1438
www.ActionBuildersInc.com
actionbuilders@knology.net




